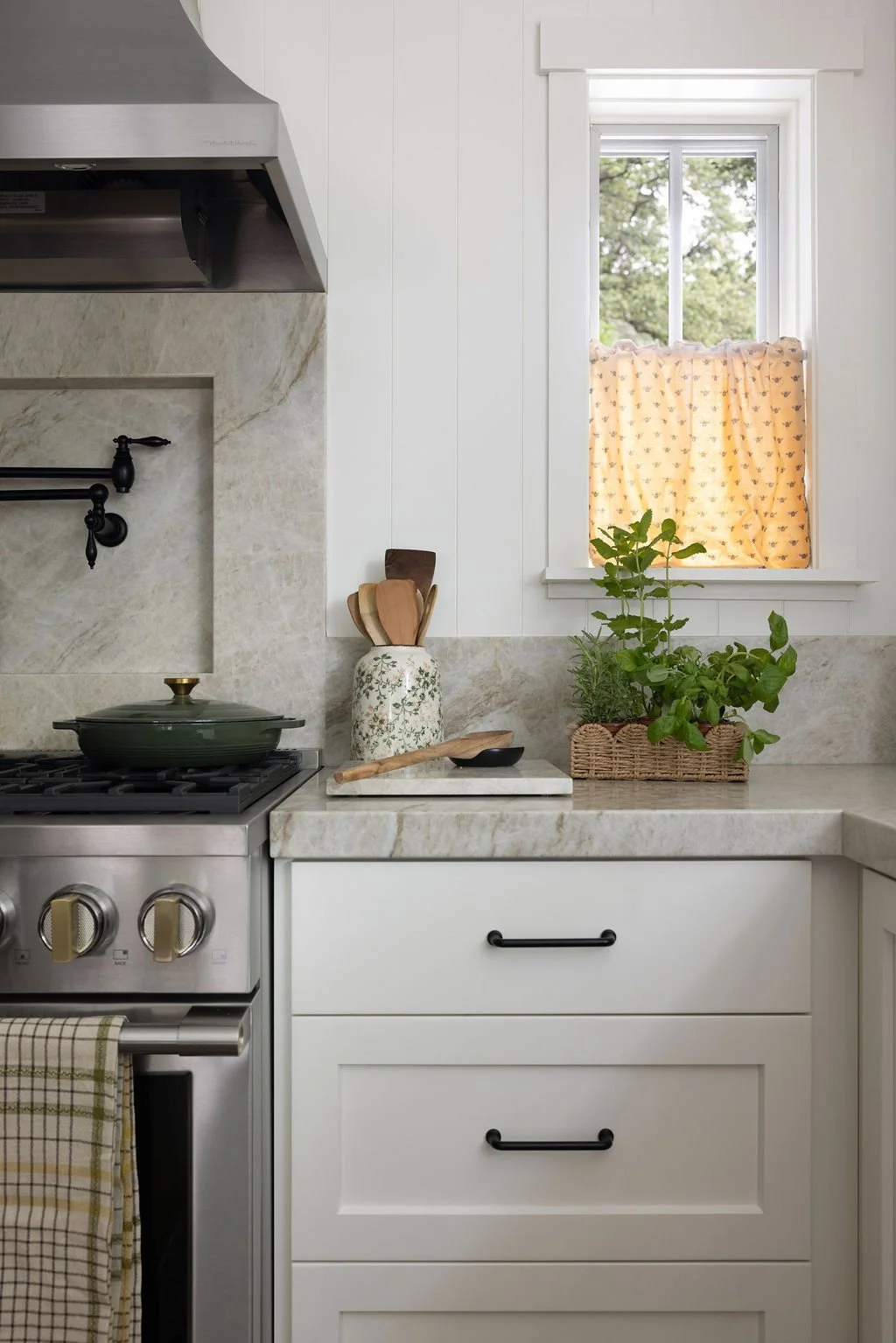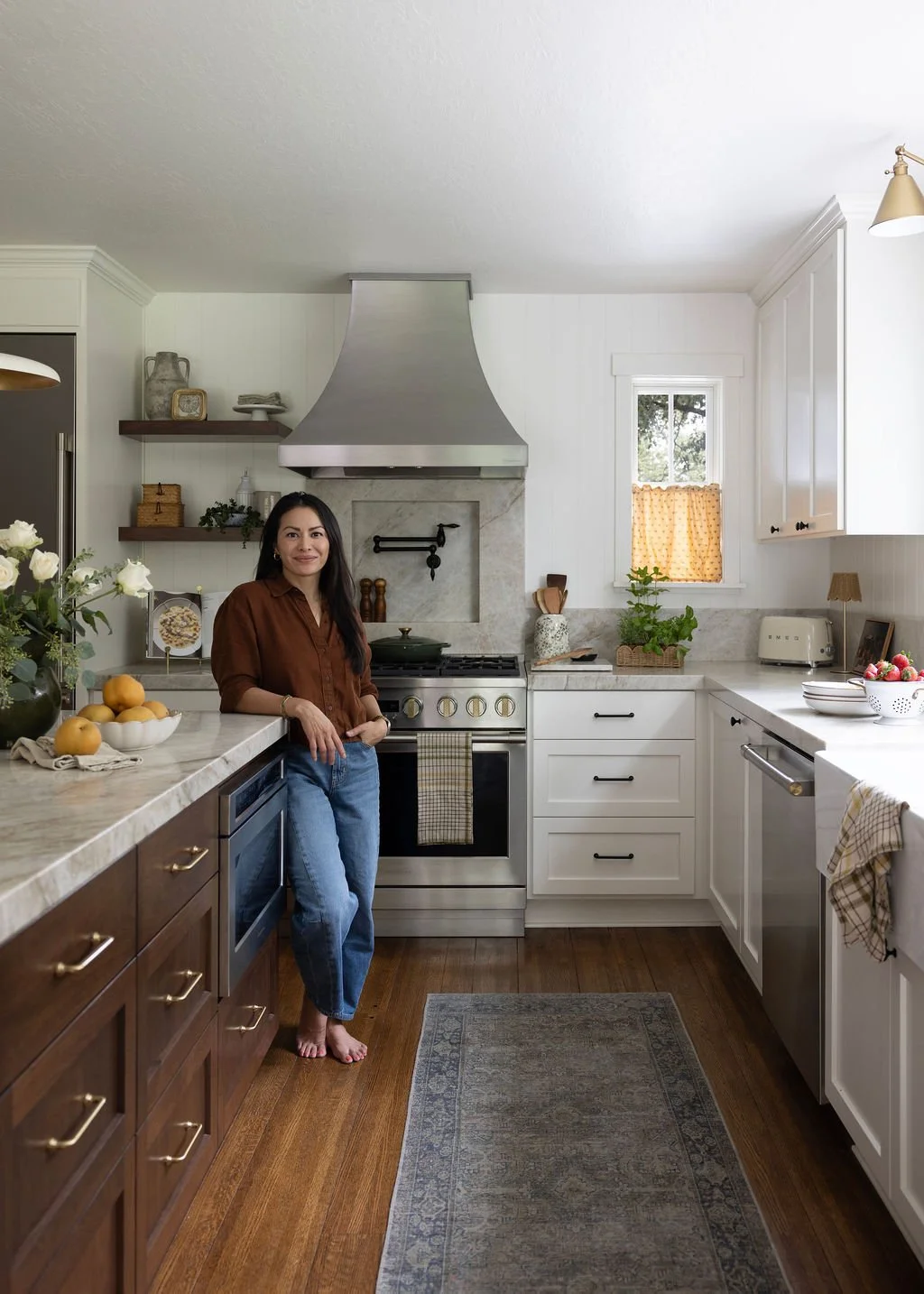Modern Cottage Kitchen
These clients are a family of four with twin teens in Pleasant Hill, CA. They love their home and neighborhood but outgrew their current kitchen which was a small and awkward pass through galley kitchen. The only way to get to their family room was through the small kitchen which constantly caused traffic jams. They decided to take space from their large backyard to add a new kitchen and turned their existing kitchen into a new laundry room.
The client came to our initial meeting with great ideas and a vision for a cottage style kitchen. We came up with a modern cottage kitchen design that added all the charm she was wanting plus all the modern functionality the family needed. With creamy white cabinets and a rich walnut stained custom island, the new space blends old and new seamlessly. We used a beautiful Taj Mahal quartzite on the countertops and brass accents throughout. We added so much functional storage and countertop workspace which was desperately lacking in their old kitchen. Beautiful new windows still overlook their backyard and a slider opens out onto their new deck, perfect for having their morning coffee.
This project was designed virtually with an initial site visit and everything else remote. C.LehmanHome designed the new kitchen addition in close collaboration with the client.
Need help with a home refresh or renovation? Fill out an inquiry form and let's see how we can work together.
LOCATION:
Pleasant Hill, CA
YEAR:
2025
SCOPE:
Kitchen Addition
COLLABORATION:
Photography: Jessica Brydson Photography
Builder: Considerate Contracting
Architect: NYS Architecture








