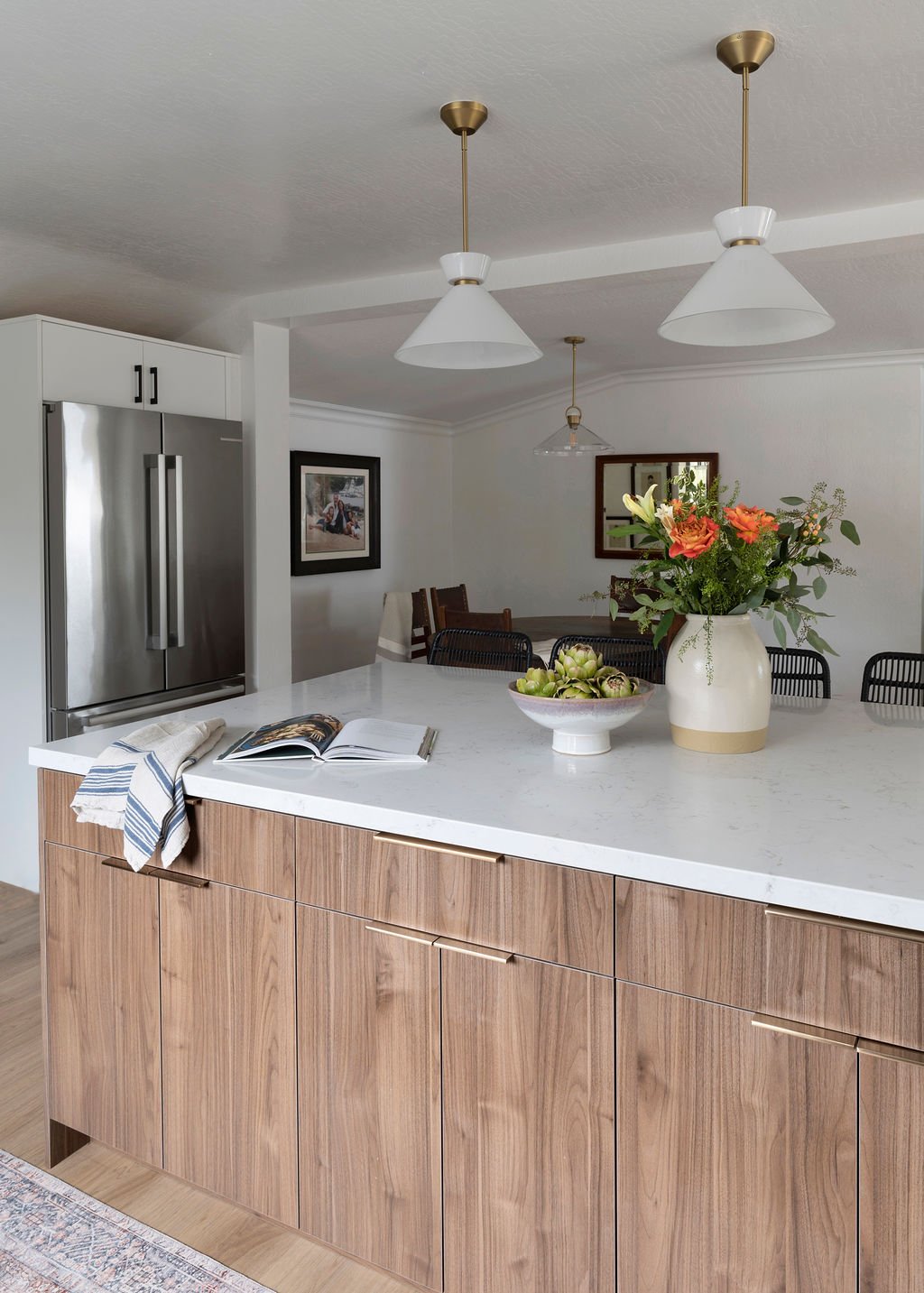ANGLES ALL AROUND
Our client lived in this home for 15 years and felt it was time to finally renovate their cramped and dated kitchen and main living spaces. We named this project "Angles All Around" because the kitchen had very strange angles from a prior home addition in the 70's.
In close collaboration with the homeowner and contractor, we came up with a new space plan that masked the angles a bit and took advantage of all the square footage to create much needed storage in a walk-in pantry. We added a large island and used a mix of flat front cabinets in white and walnut for a mid-century modern feel, but kept it fresh with beautiful tile taken all the way up to the ceiling.
The guest bathroom was also very dated so we updated all the materials and surfaces while keeping the existing layout. We used a stacked white vertical tile in the shower and a floating vanity to help make the small space feel bigger. We freshened up the dining room and living room by renovating the fireplace to a modern black tile, added new flooring throughout and applying a fresh coat of paint to brighten up the spaces.
The homeowners love their new spaces and they function so much better for them now.
Need help with updating or refreshing your home? Fill out an inquiry form and let's see how we can work together.
LOCATION:
Pleasant Hill, CA
YEAR:
2023
SCOPE:
Kitchen Renovation, Guest Bathroom Renovation, Living/Dining Room Refresh
COLLABORATION:
Photography: Jessica Brydson, Jessica Brydson Photography
Builder: New Key Construction







