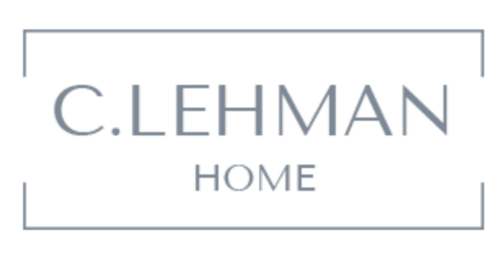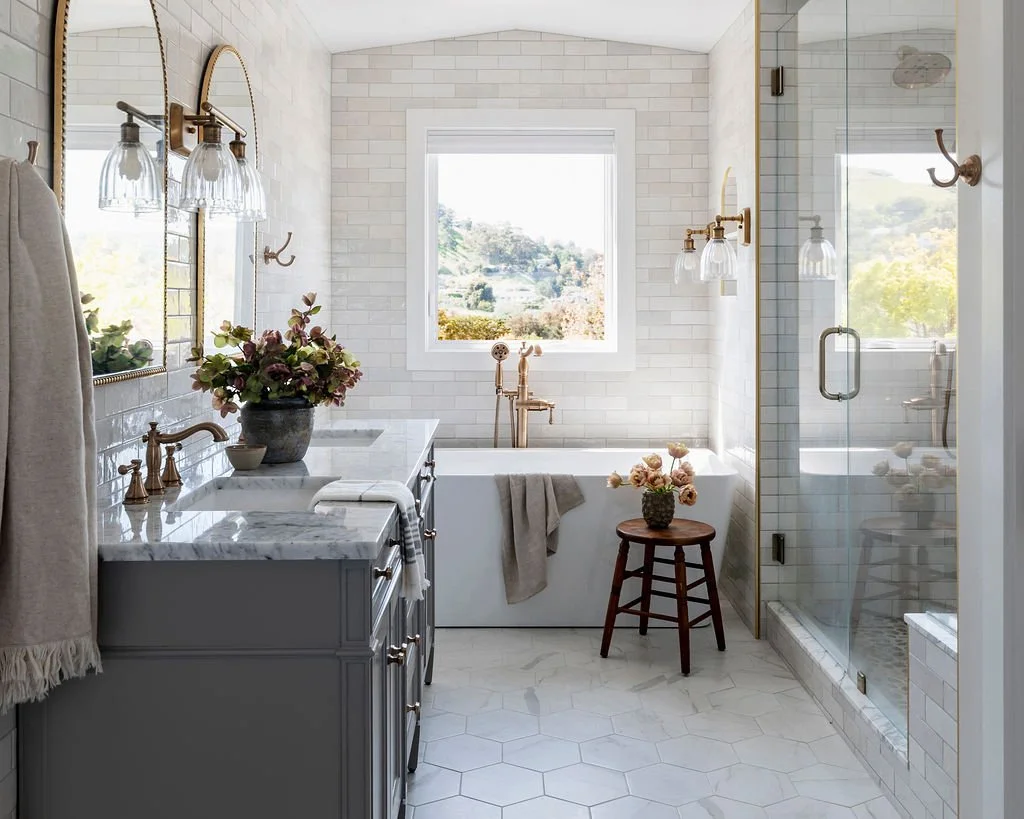NORTH BAY ADDITION
The homeowners loved the location of their home (in Corte Madera, near the marina) and their schools, but needed more space for the family so they decided to build up and add a second story addition. In collaboration with the architect, Matt Waitkus of MW Design, we designed a new primary bedroom, primary bathroom, walk-in closet and office (a true second story dream for them!), making their 3 bedroom/2 bath home into a 4 bedroom/3 bath home.
The inspiration for the design was marrying the wife's love for more traditional design with the husband's love for something a bit more modern. We ended up with a transitional design with a California casual influence that has a blend and contrast of warm and cool tones in both the primary bathroom and bedroom. The architect made sure to highlight the mountain views when designing the second story windows to ensure it was a true retreat and haven for the couple when waking up or taking a soak in the tub.
The interior design of this project was designed completely virtually and I saw the home for the first time to take professional photographs! Through detailed virtual interior designs/ instructions and a great collaboration with the architect and contractor, the project turned out beautifully.
Need help with updating or refreshing your home? Fill out an inquiry form and let's see how we can work together.
LOCATION:
Corte Madera, CA
YEAR:
2022
SCOPE:
Primary Bathroom, Primary Bedroom and Office (Second Story Addition)
COLLABORATION:
Architect: Matt Waitkus, MW Design
Builder: Gerard Dluzak, Redican Homes
Photography: Jessica Brydson Photography
Stylist: Rachel Forslund, Forslund Design
FEATURES:
House Beautiful, Haven, Ocean Home Magazine, Homes & Gardens



