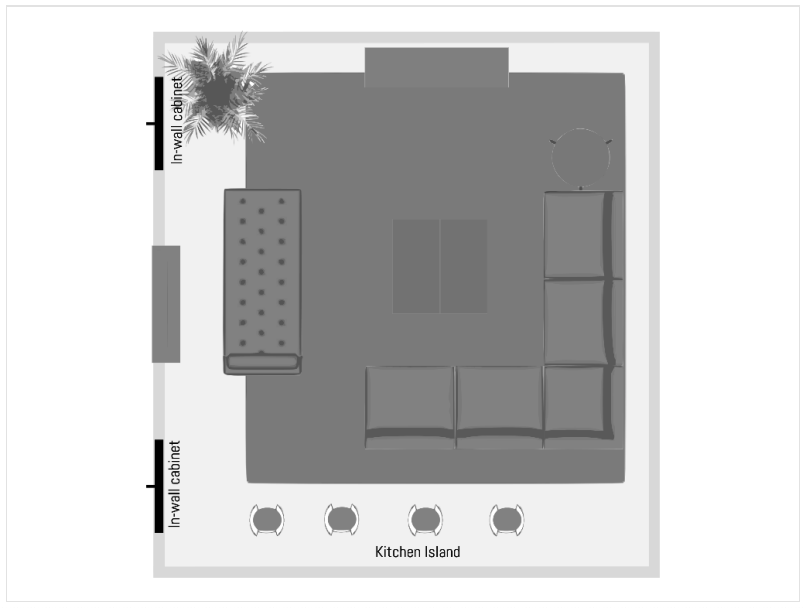Space Planning


Space Planning
$197.00
I’ll provide a minimum of two room space plans (with topdown view and 2-D view) for you to pick from with one round of feedback before you get the final space plan with instructions on how to implement.
Quantity:
What’s included:
Two digital space plans showing the furniture layout
One round of revisions to tweak the space plan to your needs
Written information to accompany the visual space plan
What’s not included:
Design and style direction
Recommendations for specific pieces of furniture and decor
